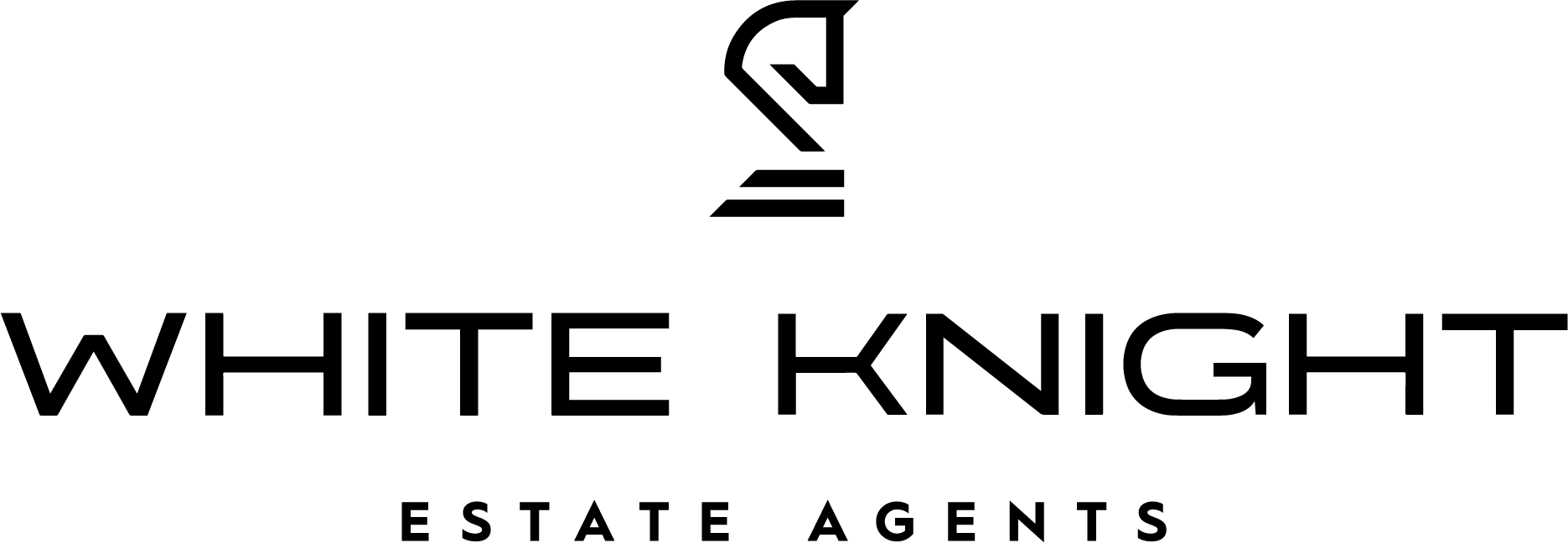2 MASTER BEDROOMS, REFRIGERATED COOLING- A PREMIUNM ADDRESS!
(4 bedrooms including of 2 MASTER BEDROOMS, total 3 BATHROOMS, Study, Stunning Kitchens, Refrigerated cooling, Square set cornice Alfresco, Good backyard, High ceilings and CCTV Cameras )
Sitting pretty on448 sq mtrs approx prime parcel of land, this custom built home, close proximity to Taylors road and at a 3-4 minutes driving distance to School and shops, has practically has every luxury your family deserves.
Stylish façade, soaring high ceilings, professionally landscaped frontw... Read more
Sitting pretty on448 sq mtrs approx prime parcel of land, this custom built home, close proximity to Taylors road and at a 3-4 minutes driving distance to School and shops, has practically has every luxury your family deserves.
Stylish façade, soaring high ceilings, professionally landscaped frontw... Read more
(4 bedrooms including of 2 MASTER BEDROOMS, total 3 BATHROOMS, Study, Stunning Kitchens, Refrigerated cooling, Square set cornice Alfresco, Good backyard, High ceilings and CCTV Cameras )
Sitting pretty on448 sq mtrs approx prime parcel of land, this custom built home, close proximity to Taylors road and at a 3-4 minutes driving distance to School and shops, has practically has every luxury your family deserves.
Stylish façade, soaring high ceilings, professionally landscaped frontward and wow feelings grip you moment you enter in this perfect family home.
Glorious home offers:
•4 bedrooms, both 2 Master bedrooms with spacious walk-in robe, boutique double vanity en-suites with, large shower with stylish stone bench top, floor to wall tiles, sheers and blinds quality floating flooring.
• 3rd and 4th room with built in mirror robe and quality floating flooring.
•Spacious formal lounge/study or a home office at the front.
•Stunning open plan well spanned kitchen with 60mm waterfall Calacatta Caesar stone island bench top, 40 mm stone bench with 900mm SS appliances, gas cook top, large oven, range hood, dishwasher, 2 wall fitted grill, numerous soft-close drawers with hydraulic closing system, heaps of overhead cabinets, large fridge space and pendant lights with bulk head will delight the Chef-de-home.
•Spacious walk in pantry with lots of storage
•Natural light filled open plan main living and dining area with fire place, large premium range tiles, sheers and blinds.
•Sliding door leads to tiled alfresco with BBQ nook.
•Electric blinds in the living area.
•Super bright interior with high doors, LED lights, black range accessories, upgraded modern facade, expansive exposed aggregate drive way and concreting around the house.
•Spacious laundry with overhead cabinets and stone bench top.
•Artificial grass at the backyard with a tool shed for your hassle-free living.
•Double car garage with internal access.
TECHNOLY MARVELS INCLUDE-
•Refrigerated zoned cooling and ducted heating.
•CCTV cameras.
•Electric blinds in living area.
•LED Mirrors.
And undoubtedly suitable for people who want a style statement home. All the right boxes will tick with this charming adobe.
If you would like to book a private inspection, please feel free to give a call to RAJ BAKSHI or DIMITRI ALEXO today!
Don’t miss the chance to inspect this one!
Note: Every care has been taken to verify the accuracy of the details in this advertisement, however, we cannot guarantee its correctness. Prospective purchasers are requested to take such action as is necessary, to satisfy themselves of any pertinent matters.
Sitting pretty on448 sq mtrs approx prime parcel of land, this custom built home, close proximity to Taylors road and at a 3-4 minutes driving distance to School and shops, has practically has every luxury your family deserves.
Stylish façade, soaring high ceilings, professionally landscaped frontward and wow feelings grip you moment you enter in this perfect family home.
Glorious home offers:
•4 bedrooms, both 2 Master bedrooms with spacious walk-in robe, boutique double vanity en-suites with, large shower with stylish stone bench top, floor to wall tiles, sheers and blinds quality floating flooring.
• 3rd and 4th room with built in mirror robe and quality floating flooring.
•Spacious formal lounge/study or a home office at the front.
•Stunning open plan well spanned kitchen with 60mm waterfall Calacatta Caesar stone island bench top, 40 mm stone bench with 900mm SS appliances, gas cook top, large oven, range hood, dishwasher, 2 wall fitted grill, numerous soft-close drawers with hydraulic closing system, heaps of overhead cabinets, large fridge space and pendant lights with bulk head will delight the Chef-de-home.
•Spacious walk in pantry with lots of storage
•Natural light filled open plan main living and dining area with fire place, large premium range tiles, sheers and blinds.
•Sliding door leads to tiled alfresco with BBQ nook.
•Electric blinds in the living area.
•Super bright interior with high doors, LED lights, black range accessories, upgraded modern facade, expansive exposed aggregate drive way and concreting around the house.
•Spacious laundry with overhead cabinets and stone bench top.
•Artificial grass at the backyard with a tool shed for your hassle-free living.
•Double car garage with internal access.
TECHNOLY MARVELS INCLUDE-
•Refrigerated zoned cooling and ducted heating.
•CCTV cameras.
•Electric blinds in living area.
•LED Mirrors.
And undoubtedly suitable for people who want a style statement home. All the right boxes will tick with this charming adobe.
If you would like to book a private inspection, please feel free to give a call to RAJ BAKSHI or DIMITRI ALEXO today!
Don’t miss the chance to inspect this one!
Note: Every care has been taken to verify the accuracy of the details in this advertisement, however, we cannot guarantee its correctness. Prospective purchasers are requested to take such action as is necessary, to satisfy themselves of any pertinent matters.


























